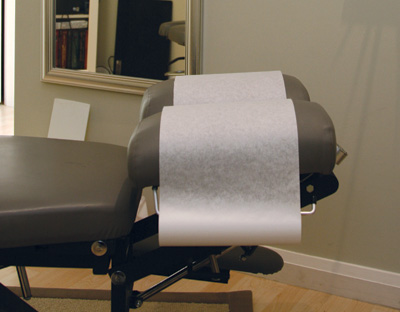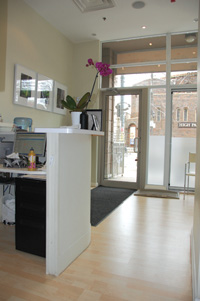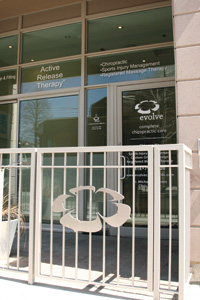
Roncesvalles Village in Toronto is a world in transition – a microcosm
representing our society’s evolution from older, simpler times through
modernity and into a current mindset that, ironically, strives to draw
us back to the fundamental aspects of that older simplicity.
Roncesvalles Village in Toronto is a world in transition – a microcosm representing our society’s evolution from older, simpler times through modernity and into a current mindset that, ironically, strives to draw us back to the fundamental aspects of that older simplicity. Its buildings represent the community’s passion for retaining classical older architecture (inasmuch as anything is “old” in Toronto) while moving towards progressive ideals in work and domestic environments.
 |
| The main adjusting room at ‘evolve’ chiropractic allows maximum space with minimum clutter or distractions from the clinic’s focus |
Old and new are not the only worlds in serene juxtaposition here. Roncesvalles Village is an urban community. Although the “urban” element suggests a certain amount of movement necessary for growth and development, in its identity as a community is suggested the peaceful nurturing of a calming environment where life can be lived, rather than merely survived.
It is in this neighbourhood that, after careful consideration and having worked in other municipalities, Dr. Michael Sommers, a chiropractor and graduate of the Canadian Memorial Chiropractic College (CMCC) class of 2005, decided to establish his practice. The progressive ideas of a culturally rich community that still respects its history, the juxtaposition of worlds, the urban location and the availability of space in a special building all complemented his paradigm, as a practitioner. It felt right that he and his wife Erin should adopt a practice space in this area, and, so, they proceeded to take possession of 497 square feet that would house his clinic. The practice, called simply “evolve”, represents an incarnation of Dr. Sommers’ chiropractic message through design – a design that begins at the sidewalk and flows seamlessly and invitingly into each treatment room. Dr. Sommers and Erin feel that this type of community-oriented, yet chiropractic-based, planning and design is not only worth the time it takes to execute, but is necessary for a practice to thrive.
PATIENT-CENTRED DESIGN
Dr. Sommers’ practice paradigm is overtly mindful of his patients’ intelligence, needs and preferences while uncompromising in chiropractic values of individualized, holistic, process-oriented care. At the same time, he is vigilant of the need for evidence-informed strategies for careful diagnosis and appropriate treatment aimed at optimal clinical outcomes.
 |
|
| The entrance of the practice is the beginning of the therapeutic process. |
“People are becoming consumers of their own health care,” says Dr. Sommers, as he sits next to Erin, in the generous lighting of his clinic’s waiting room. “I’m fortunate that my career is developing at this point in time. People will no longer be satisfied with what one practitioner tells them; they’ll shop around to find what is best for their needs. They understand their bodies better and want to treat them with something new. Therefore, your therapeutic space must demonstrate to people what your focus is and why you offer something different.”
“The entrance is important,” notes Erin. “It has to tell the patient exactly what they’re getting in your practice and that it will be something that they can’t get elsewhere.” She adds, “A more modern look gives you the opportunity for clarity in your message.”
To Dr. Sommers, the entrance of the practice is the beginning of the therapeutic process. He says, “Today’s health-care practitioner has the responsibility not only to provide diagnostics, and therapeutics but also to provide a space where patients feel taken care of.”
He points out that Erin was very astute in discerning how patients would feel upon walking in, or while they had to wait, and remained mindful of that throughout the design process.
SPACE AND THE PRACTITIONER’S VISION
Erin produced a total of 22 drawings before she and Michael settled on one.
“The space had to reflect how Michael sees himself as a practitioner, as well as what he offers to patients. But it also had to be a space that he is comfortable in,” says Erin, who is following her own goal of being a design consultant for other chiropractic practices. (For ideas and contact information, see “Erin’s five tips for practice design.”)
The clinic contains two adjusting rooms and one massage therapy room. High ceilings, neutral colours and strategically placed bends and curves in the walls give an illusion of spaciousness that is ironic in this tiny location. All room-to-room doors are of the sliding variety, avoiding the need to navigate doors as they are swung open or shut. Closets are slim and tall, once again giving the impression that the wall space that surrounds them is more extensive than it is. Artwork is simple and minimal, consisting of DaVinci anatomical prints that lend an esthetic feel to each room, while adhering to the purpose at hand. Other furniture consists of simple, but elegant, chairs, and some shelving to hold demonstration materials and/or computer hardware. The waiting room is well lit by the glass that covers the entire front of the practice. The front desk has minimal clutter and is not so high that shorter patrons feel challenged by it.
“This design worked for Michael’s personality but also on a practical
level. I didn’t want him to feel cramped or be bumping into walls as he
moved around,” Erin says.
| Erin’s five tips for practice design
1. Establish your vision. While it is easy to choose the typical pastel walls, industrial carpet, fluorescent lights look, this doesn’t tell your patients anything about you or what you hope to do for them. If you have a rural practice and you prefer a country look, scout around for some classic antiques for your waiting room. If you have an urban space and prefer a modern style, look for sleek pieces in materials like glass and chrome. I guarantee that not only will your patients appreciate your attention to detail in creating a welcoming space, but you will feel more comfortable and be a better chiropractor, practising in a space that you love! 2. Walls, lighting, floors – in 3. 4. Use your space to inspire. Canada is 5. For more help with clinic design or a design consultation, feel free to contact Erin at erin.mccaughan@gmail.com. |
THE BUILDING
Dr. Sommers chose 437 Roncesvalles to house his practice, over an older home in the area that he and Erin considered purchasing, and gutting.
“The new building would give us a clean slate to work with,” says Erin. “We would not have to demolish a whole floor to achieve the space we wanted. Also, this particular building really meshed with our values.”
The meshing of values that Erin decribes refers to a few of the building’s features. 437 Roncesvalles is Toronto’s first geothermally heated condominium complex. Its clean modernity stands in stark contrast to the older architecture that surrounds it, and yet the building sports features like a clock tower and communal atrium that call to mind simpler times and the connectedness of its residents. The edifice has already been embraced by the neighbourhood as a harbinger of progressive living that does not tamper with traditional community spirit.
Along with these qualities, as a residential complex, it offers Sommers a clientele base. Furthermore, his practice enjoys sidewalk exposure, fronting right onto Roncesvalles’ constant – but not distracting – flow of traffic, including public transportation routes.
IT IS EASY BEING GREEN
In keeping with the ecofriendly bent of its location, Sommers’ clinic is designed on principles of green living.
Dr. Sommers maintains electronic patient records, recording all notes right onto the patients’ digital files via a computer terminal stationed in each adjusting room. He also uses the computer screens for patient education purposes, choosing this over handouts, pamphlets or even posters that he feels are invasive to his and the patients’ focus on chiropractic and wellness. Appointment booking and all other office functions also are carried out digitally.
In the washroom, one will find cloth, rather than paper, hand towels that can be jettisoned into a waiting receptacle from which they will be gathered and laundered.
As well, patients will find a number of plants and flowers throughout the clinic.
FRONT DOOR, NAME AND LOGO
The front door of the clinic provides a name and logo and describes, clearly, the services offered within the clinic and whom they are offered by. Like all other elements of the clinic, the name was carefully chosen to reflect Sommers’ vision as a practitioner but also meshes with the essence of the neighbourhood and even refers to the profession.
 |
|
| Erin feels the clinic name is a branding opportunity and well worth taking the time to choose carefully.
|
“I offer a range of therapeutic services to my patients as well as discussing lifestyle changes that can lead to optimal wellness and function. I believe that healing can be a process through which the patient becomes something, and hence, the name ‘evolve’,” says Dr. Sommers. “As well, the practice is in a community that is continually growing and developing. Furthermore, our profession is constantly moving forward. So, the name seemed appropriate from an internal perspective as well as being a reflection of my profession and the neighbourhood in which I practice.”
“The name is a branding opportunity,” adds Erin. “It’s worth it to take the time to choose it carefully.” In Sommers’ clinic, the name is painted on the front door and etched into the wall behind the reception desk, visible to even the curious visitor who pops his/her head in to ask some preliminary questions.
Erin has also placed the “evolve” logo, a calm, zen-like flower image that is meant to conjure a feeling of serenity, throughout the clinic, including on all doors and the gate that opens from the sidewalk.
FINAL WORDS FOR CHIROPRACTORS
Dr. Sommers has been able to effectively harness his vision and ideals, as well as Erin’s interior design talents, to respond to the location’s external character offerings with an inner environment that gives back to the community on many levels while furnishing him and his staff with a working atmosphere that is replete with inspiration for providing patient-centred wellness care.
“For the practitioner, it doesn’t make sense to work in a space that does not jibe with your philosophy and your job,” says Dr. Sommers. “I am a firm believer in the power of the encounter between patient and practitioner . . . if the practitioner is not available to the patient because he/she does not feel comfortable with, and connected to, where they are, this hampers the therapeutic encounter. The design should not be the last thing on your mind – it’s an important thing to consider.”
Erin adds, “Chiropractors should know this sort of practical, yet pleasing, design is within their reach. They can infuse their workplace with their own presonality and represent, in an esthetic way, what they want to give to patients – and, many times, they can achieve this without having to spend a whole lot of money!” •
| Take two ferns and call me in the morning!
By Neville MacKay Now, some of you, although great with your hands, are less astute when it comes to plants. Get over your fears and learn something about them, or get someone else to look after them for you! Plants are great for us all, and will make a world of difference in your practice. There are many “plants for dummies” that I often suggest to start with. Schefflera plants, ferns, spider plants, peace lilies, pothos and philodendrons are a few that are very low maintenance and will add not only beauty but health benefits to your space. Not convinced that plants and flowers will help make yours a more successful practice? Foliage plants, like the ones I listed above, improve air quality by helping to remove formaldehyde and carbon monoxide. They are the lungs, really, of the indoors! They also breathe in carbon dioxide, and expel oxygen, making folks around them more focused, happier and, of course, healthier. Just seeing a plant – a healthy one that is!! – has been shown to increase positive feelings, reduce stress and fear. Flowers add so much to any office, practice, or business! We send flowers to a local dental practice every week. It’s amazing how many great comments the patients have when they see them! Now, many people are allergic to flowers – or think they are! – so you have to be careful when choosing flowers for your practice. Speak with your local florist to get suggestions about what will work best for you. Here are a few flowers that I like to use, because they are scent free and they last well as cut flowers: alstroemeria, orchids (both cuts and plants are easy care), ginger flowers, Asiatic lilies (not the scented Oriental lilies!!) and miniature calla lilies all are great choices. These are just some of the flowers that Now, if you feel the need to have permanent botanical plants and/or flowers in your practice, really think about how you go about it. I’ve seen an other-wise OK space absolutely destroyed by the addition of cheap, non-living plants and flowers. Remember, you get one shot at a first impression, so it had better be a good one! You don’t want folks limping into your practice, already in pain, then getting a gawk at some cheesy, old, plastic fig tree, or worse, dollar store silk flowers! If you wish to stick with botanicals, there are really good permanent botanical plants and flowers out there; they cost more of course, but they are totally worth it! But please consider going to get a starter plant for your practice, at least. Don’t leave it in the green plastic pot it came in, and for goodness sake don’t set it on a margarine tub lid! There are garden centres, greenhouses, florists and even plant care companies that can help you if you need help. But know that you really could benefit from having these beauties of nature with you in your practice! I know your patients and co-workers will appreciate them, and no doubt will let you know! Neville MacKay is the owner of My Mother’s Bloomers flower shop in Halifax, Nova Scotia and has written for a number of floral and design publications. Please visit his website at www.mymothersbloomers.com . |
Print this page